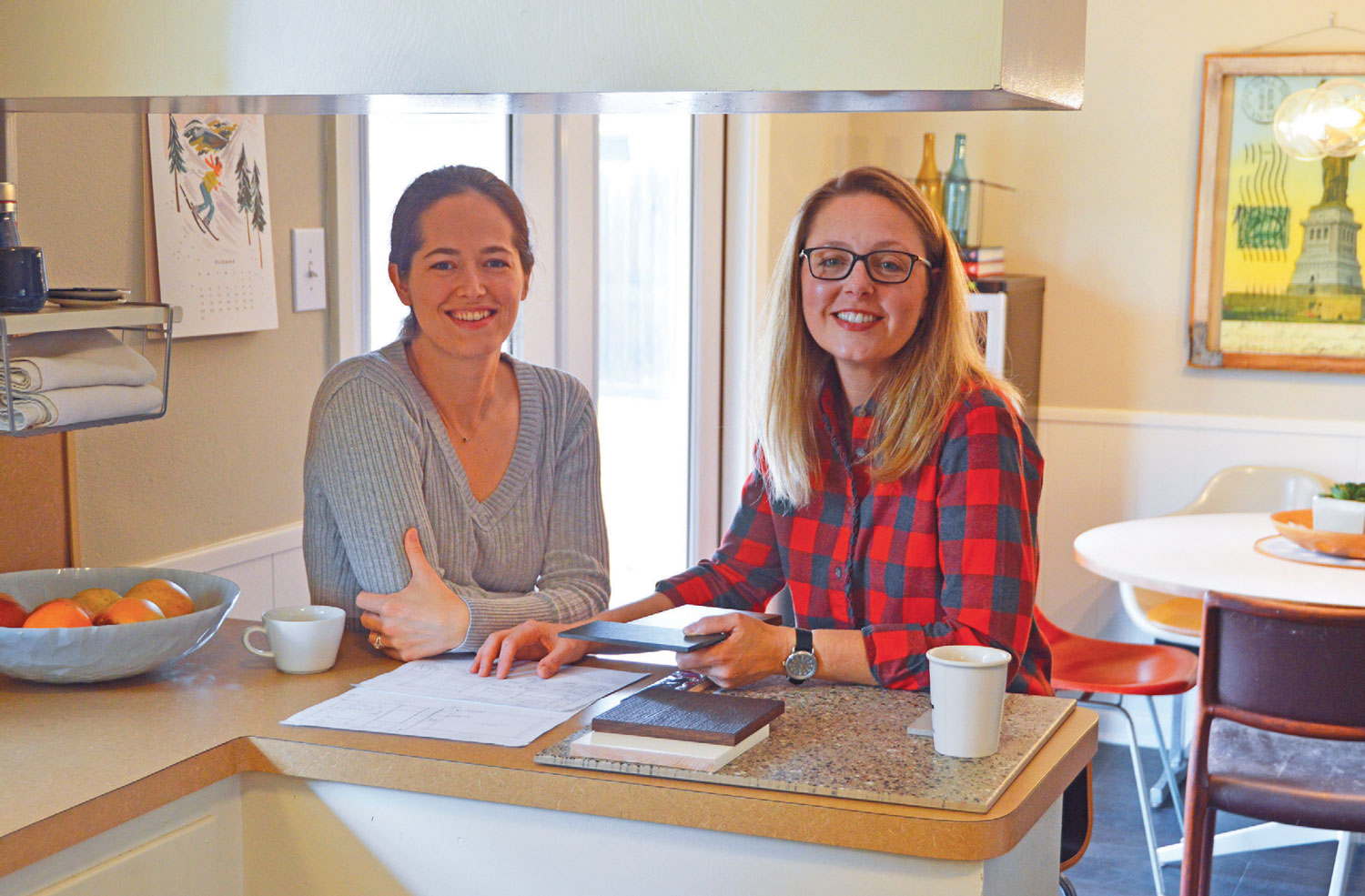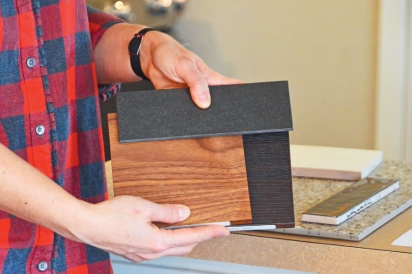How to Create More Kitchen Space
When Shawna Roorda and her wife, Dixie Dismukes, toured their Oak Forest home for the first time they knew they had found a perfect abode.
“First and foremost, we are both mid-century-modern geeks, and it was obvious the style of this house fit that description perfectly,” Roorda says. “I remember Dixie saying that her heart went aflutter when she saw it from the outside. It was like it was made for us.”
As a respected designer for Bentwood—a Texas company that specializes in kitchen design, cabinetry, countertops and appliances— for over seven years, Roorda and Dismukes were on the hunt for a home that featured a spacious, efficient kitchen where they could entertain their friends and family. But that’s not exactly what their ranch-style home came with.
“I remember walking into the kitchen and being taken aback by how very small and inefficient it was,” Roorda says. “I think for a lot of people that would have been a deal-breaker, but Dixie and I knew we wanted to do some work on our first home, so it wasn’t a challenge we were scared to take on.”
A small kitchen is a bit of an understatement. The home, built in 1960, is 1,100 square feet with just 80 square feet reserved for the kitchen, and there’s no pantry space to speak of. The lack of storage has created struggles for the couple, who often find themselves hitting their heads on low-hanging cabinets and squishing appliances together on the small countertops. That’s why Roorda is already hard at work sketching the remodel they plan to undertake in 2018. With her expertise in kitchen remodel and design, Roorda will be right at home giving the tiny kitchen a much-needed refresh and revamp.
Challenging obstacles like the oversized cut-out space for the fridge and oven and unutilized overhead space will be resolved in the process. What’s more, Roorda doesn’t plan to extend the kitchen more than just a few inches out into the dining room, instead choosing to get creative with the limited space at hand.
“It’s still the original kitchen from 1960, which is something you don’t see that often anymore. They certainly didn’t have as many kitchen gadgets back then as we do now, so there wasn’t this need for as much storage as most of us need today,” she says. “I also think it could have been a situation where only one primary person was in the kitchen, but today’s kitchens are the central gathering space for everyone.”
As a designer, Roorda’s job is to turn dreams into realities. She has worked with numerous, no-two-alike clients—some devout home chefs, and some simply dreaming of a Martha Stewart kitchen with Chinese takeout on speed-dial—but no matter the individuals or their culinary styles, Roorda has developed a system of extracting ideas from imaginations by interviewing clients rigorously. In studying personal Pinterest boards, gauging one’s storage and organization goals and knowing a client’s favorite cuisines and entertaining habits, Roorda turns vision boards into working, collaborative spaces.
“The two most important things that we try to achieve with each [person] are to create a beautiful kitchen that reflects the homeowner’s style and personality, and to make it as functional of a space as we can,” she says. “In a large kitchen, that means figuring out what things the client needs to keep within steps of the prep and cooking areas to help them be as efficient and safe as possible when they are cooking. In a small kitchen, we need to determine the best way to take advantage of every bit of space that we can.”
A neat trick she has learned with her remodel clients, Roorda often defaults to a single question in her initial meetings: “If they are remodeling, [I ask] what they like or dislike about their current kitchen,” she says. “After having lived in and used the space, people typically have a lot of input on this question, which really helps us reimagine the new space.”
And yet when working in the confines of truly limited space, Roorda says that her clients—herself included—have to get creative with the obstacles at hand. “When Dixie and I decided to buy our house, we had to go through everything and evaluate what we used frequently, and what was seldom, or never, used,” she says. “We work to capture and utilize any additional square footage we can from surrounding areas. This might be through thoughtful engineering, or the addition of accessories like a blind-corner swing-out shelf, or a pullout spice rack to maximize previously unusable space. Knowing that the kitchen is usually where everyone tends to gather, I strive to make it the best space that I can for each client.”
And though it has been a process to get her wife on board with some of the potential selections, including a multicolor terrazzo tile that Dismukes swears she has seen in airport bathrooms, collaboration is something Roorda is used to guiding and aiding in her everyday work. “In some cases it’s just one of the two that’s active in selecting everything, but in most cases both clients are very involved,” Roorda says. “You almost turn into a therapist in the matter of trying to work through what each one likes until you can find a middle ground and some sort of compromise.”
As for those who are looking to design or remodel their own kitchens, Roorda advises them not get too caught up in style fads and to focus instead on efficiency and collaboration in the process.
“If you’re going to be in the home over 10 years, I say don’t worry too much about resale value because styles and trends will have inevitably changed in that time period,“ she says. “We knew when we bought this home it was going to be a 10-year home, and I have to say I’m looking forward to making the most out of this kitchen.”





